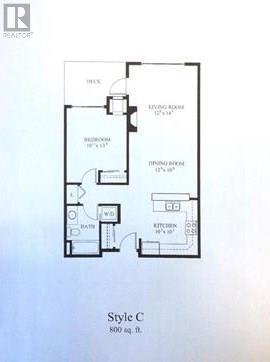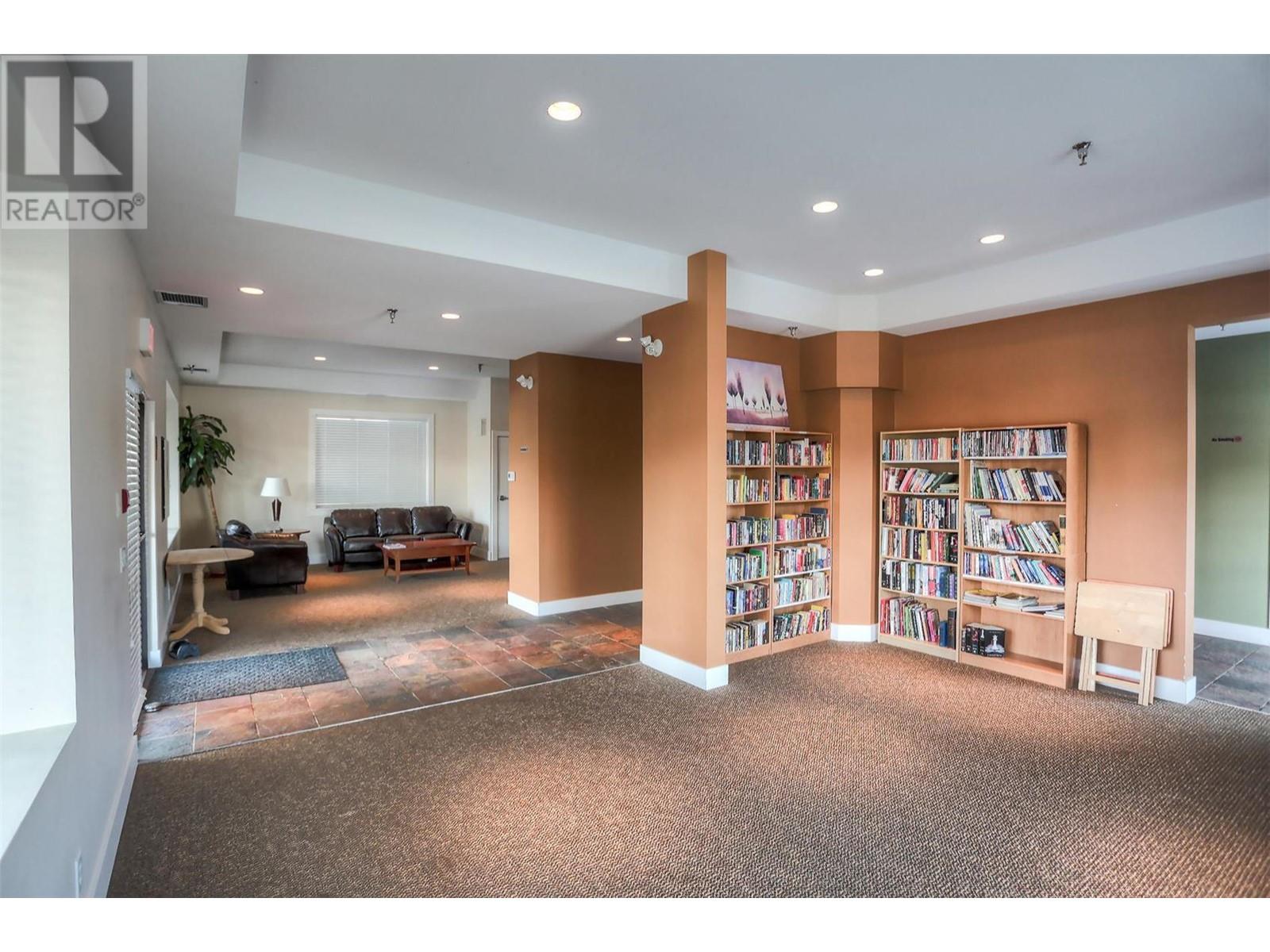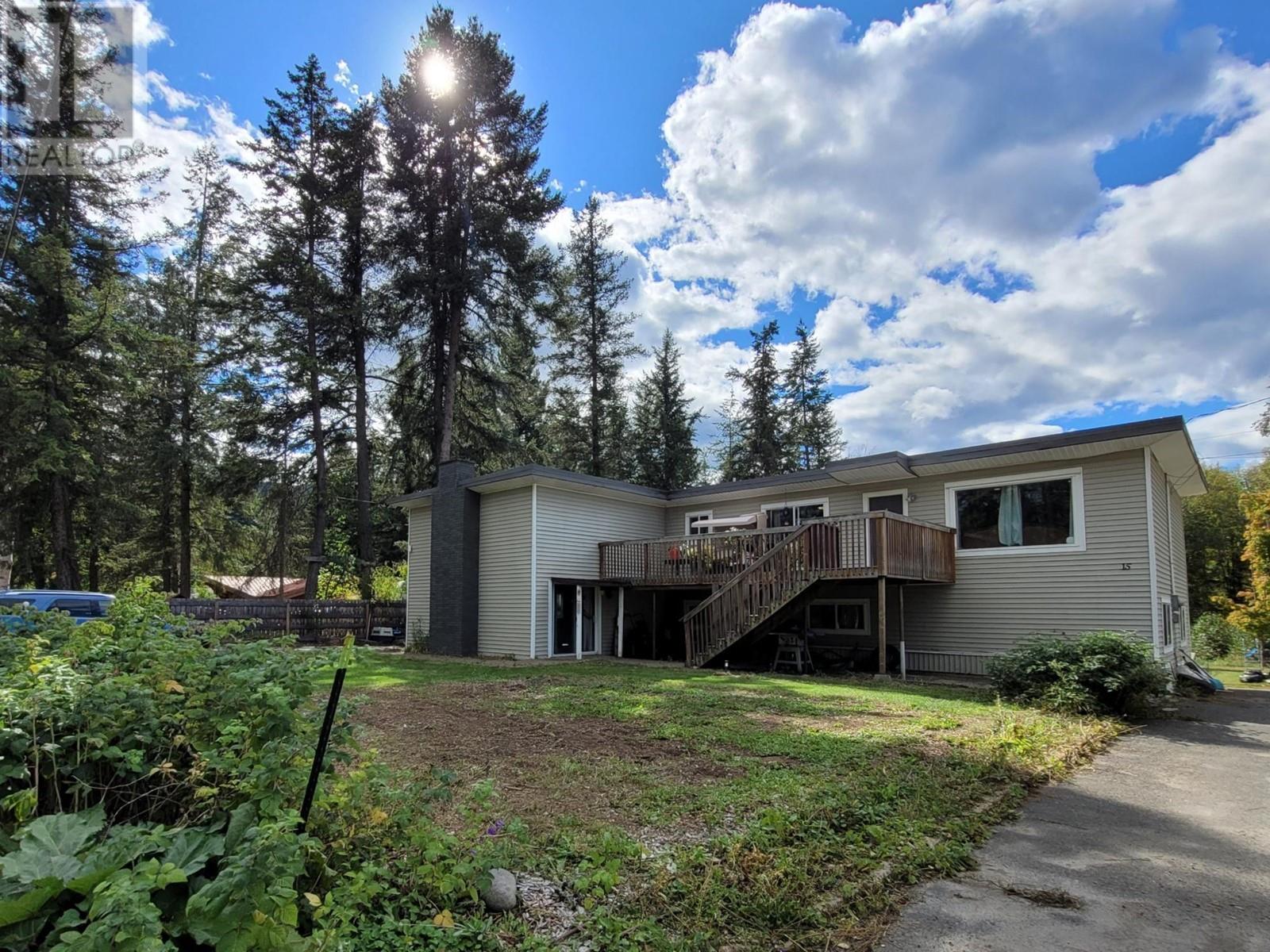2532 Shoreline Drive Unit# 401
Lake Country, British Columbia V4V2R6
$369,000
ID# 10317393
| Bathroom Total | 1 |
| Bedrooms Total | 1 |
| Half Bathrooms Total | 0 |
| Year Built | 2008 |
| Cooling Type | Central air conditioning |
| Flooring Type | Carpeted, Ceramic Tile |
| Heating Type | Forced air, See remarks |
| Stories Total | 1 |
| Full bathroom | Main level | Measurements not available |
| Primary Bedroom | Main level | 10'11'' x 13'9'' |
| Kitchen | Main level | 10'3'' x 10'0'' |
| Dining room | Main level | 12'6'' x 10'0'' |
| Living room | Main level | 12'6'' x 14'0'' |
YOU MIGHT ALSO LIKE THESE LISTINGS
Previous
Next












































